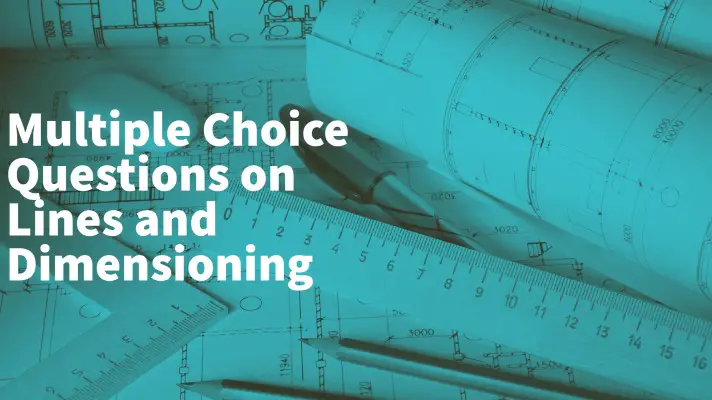Here, I will display some multiple-choice questions on Lines and Dimensioning that will help you in enriching your knowledge in Engineering Drawing.
The MCQ questions are in the form of a quiz. I hope that you will get more interest in appearing for the quiz than that of reading MCQ questions.
Now, let us jump into the MCQ section. Further, if you want to download this sheet, please go to the end of this article and click on the PDF downloadable button.

Quiz on Lines and Dimensioning or Viva Questions
You may consider this as a test of 15 marks. After completion of the test, you can check the answers and can come to know how much you are prepared.
Overview
Are you trying to find out the explanations on answers of some multiple-choice questions? If yes, then please scroll down and go next. You will get a clear idea and remove your doubts.
Engineering Drawing
Engineering drawing is a language by which labourers in a factory communicates with engineers. Labourers don’t understand the design works behind a layout drawing. They can read the drawings well and thus can come to know what they have to do.
Civil engineers co ordinate with other departments like mechanical and electrical engineers for knowing the loads of the building and the for making the layout drawing.
Engineers thus make the layout drawing. Then, they make manufacturing drawing. Seeing the manufacturing drawing, labourers can manufacture the building.
There are some rules and procedures which are to be followed while making an engineering drawing.
Differences between Artistic Drawing and Engineering Drawing
| engineering drawing | artistic drawing |
| There is a dimensioning procedure | There is no such dimensioning procedure |
| Different types of lines are used for different purposes. | There are no such specific lines maintained here. |
| Engineering drawings are prepared for manufacturing purpose | Artistic drawings are for visual representation |
| For a particular product, this drawing will not vary from person to person | For a particular scenery, this drawing may vary from person to person. |
Lines and Dimensioning
Different Types of Lines
Each line has different purpose. Primarily, there are 7 types of lines. These are:
- Continuous Thick
For visible outlines and visible edges, we use this line.
- Continuous Thin
For projection lines, dimension lines, leader, extension lines, etc., we use continuous thick line.
- Chained Thin
For center lines and line of symmetry, we use chained thin line.
- Dashed Thin
For indicating hidden lines and hidden edges, we use dashed thin line.
- Thick-Thin-Thick
For indicating the cutting planes, we use thick-thin-thick line.
- Continuous thin (Curved)
Limits of partial or interrupted views and sections,
if the limit is not a chain thin line
- Continuous thin zigzags (straight)
For indicating long break lines, continuous thin zigzag is used.
Dimensioning Procedure
We can indicate dimensioning in two different ways:
Unidirectional System
In this system:
Students should write the dimension text in the middle of the dimension line.
They should erase the middle portion of the dimension line for writing the dimension text.
Aligned System
In this system:
Students should write the dimension text above the dimension line.
They should not erase the dimension line.
Dimensions may be read from bottom or right hand edges.
Rules in Dimensioning
- Students should use closed and filled arrows.
- The ratio of length and width of an arrowhead should be 3:1.
- The extension line should be a little away from the outline of the object.
- Dimension lines should not cut or overlap each other.
- Dimension text should not touch the dimension line.
- It should not touch the outline of the object and should be placed in the middle of the dimension line.
- Hatch lines make 450 angle to the reference line.
- If in any dimension, unit is not mentioned; it means that unit is in milimeter.
The multiple-choice questions mentioned here are the basic questions on the Lines and Dimensioning Procedure. This will help you in clearing the viva during semester examination. Thank you. Best wishes.


